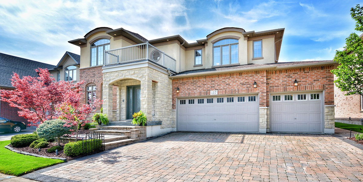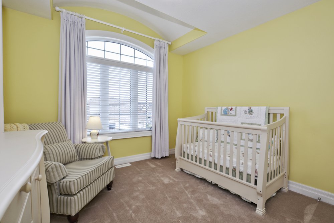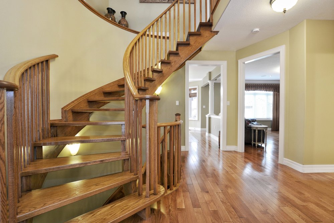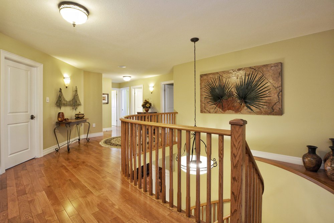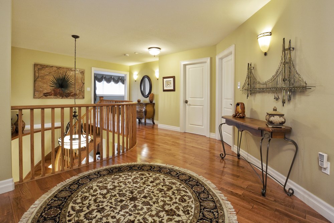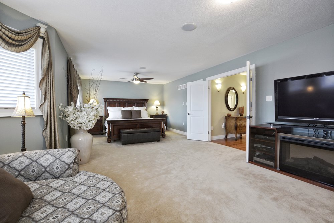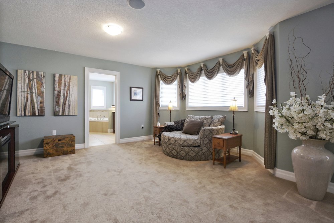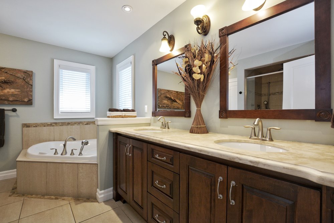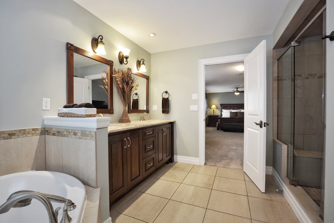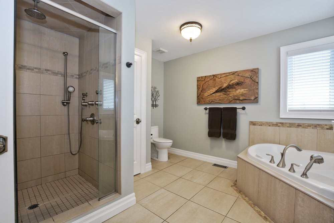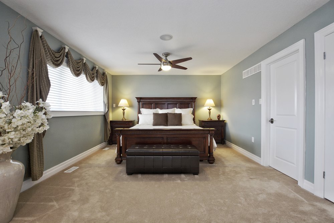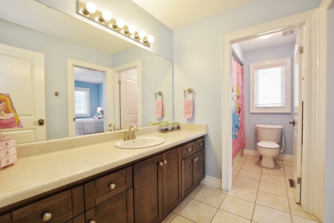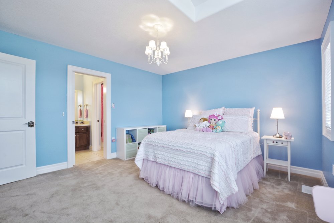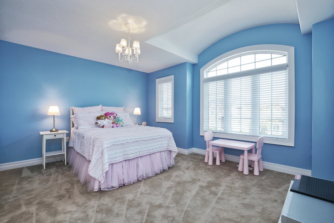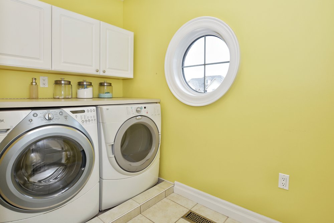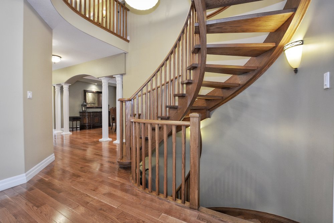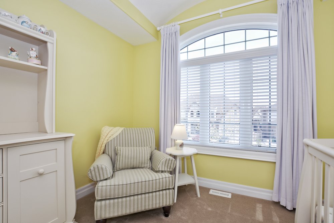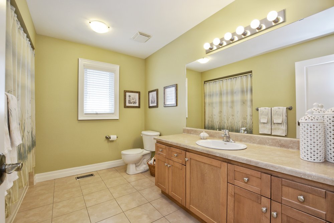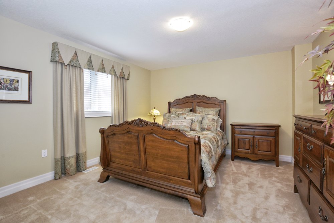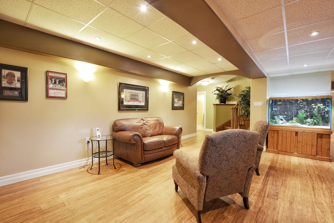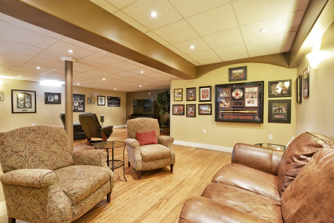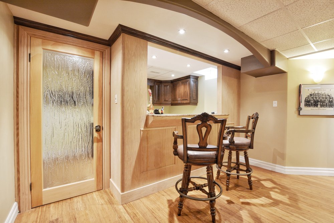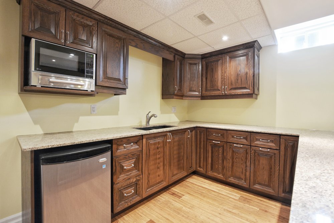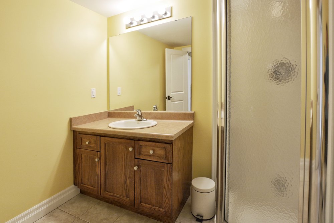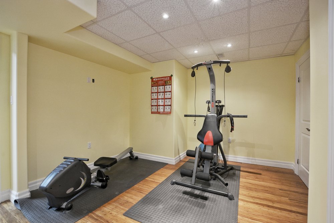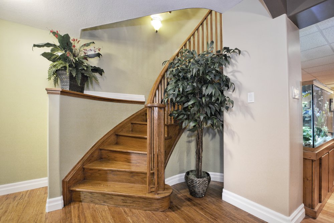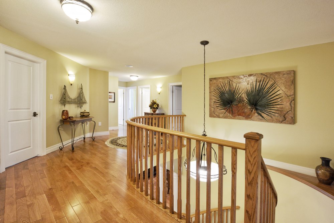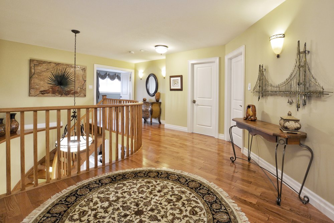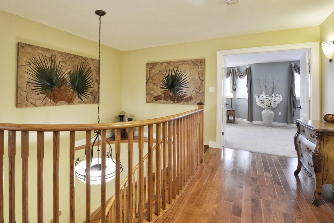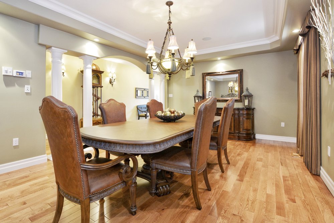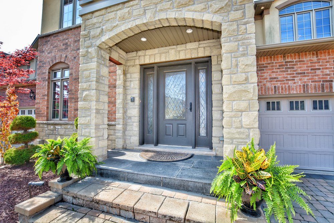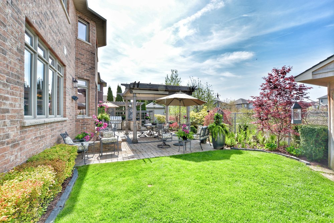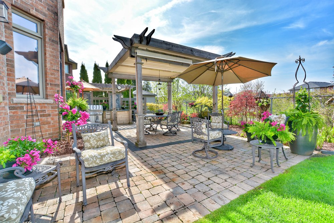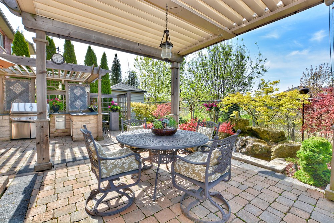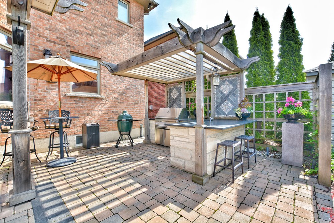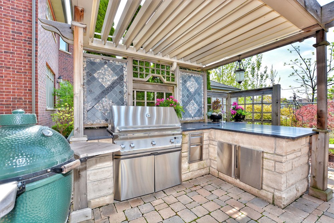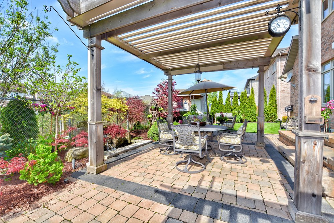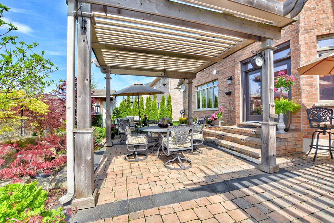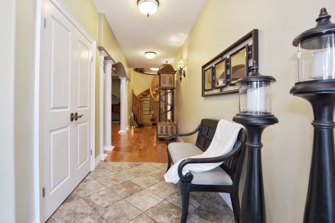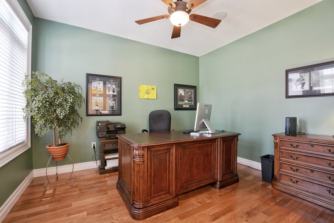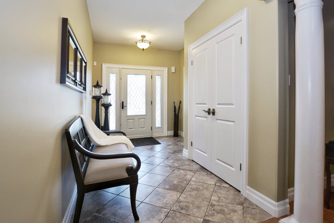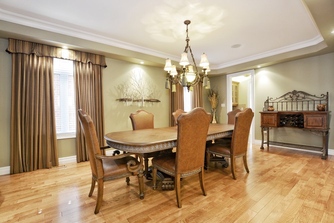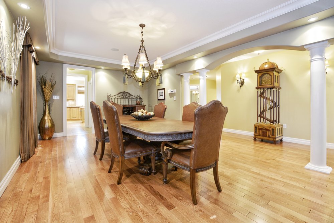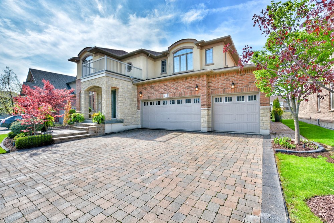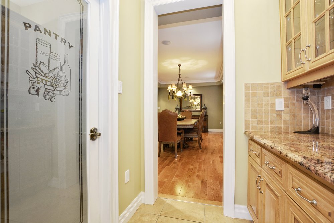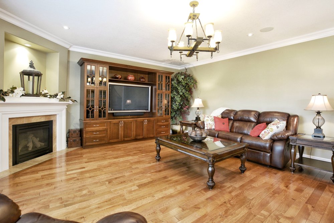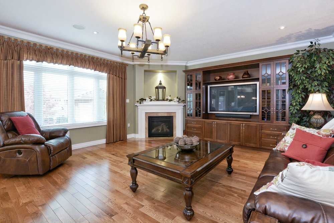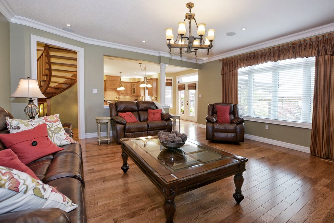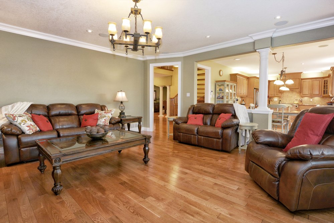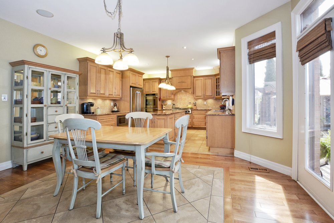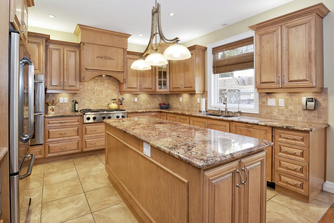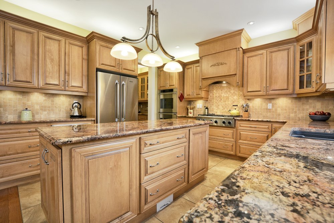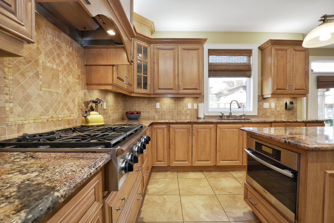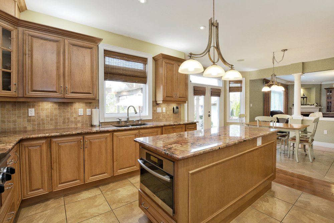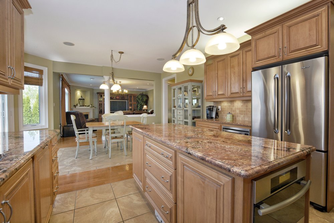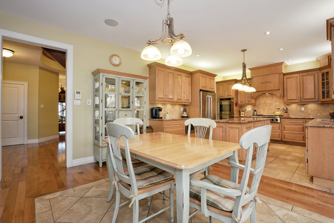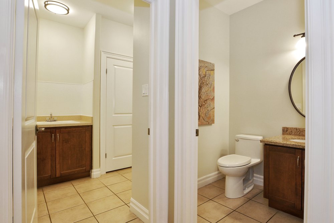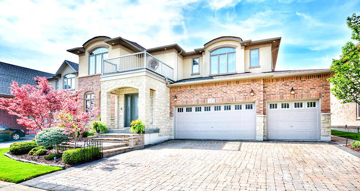
117 Copes Lane
Listed At $1,288,000 | 4 Bds 4.5 Bths | 3967 Sq Ft | Attached 3 Car Garage W/ Parking
Warm & Inviting Home Offers a Luxury Lifestyle Close to Vineyards & Multiple Recreational Opportunities Ideal for Creating Memorable Family Moments
Think back to the early Hollywood lifestyle before all the saturation of the paparazzi, tabloids, and viral social media stories we associate it with today.
Early movie stars like Greta Garbo, Charlie Chaplin, Lon Chaney, and Buster Keaton were making names for themselves. It was impossible to think then that they would still be known as household names to this day.
They were the darlings of the media, but they were also respected and admired by society. This was an age where the prestigious lifestyle they represented was embraced. They lived a life in high-esteem, yet they didn’t have the level of glitz, glamour, and exposure today’s stars are immersed in 24/7.
And that’s precisely the type of lifestyle this home offers.
Situated in Stoney Creek, living in this home allows you to surround yourself with luxury in a warm and inviting home ideal for creating family memories. And the best part is that you won’t have to worry about the hassle of dealing with glitz or glamour.
If you are looking for a truly luxury home but have been disappointed due to upgrades that just don’t measure up, then 117 Copes Lane is the perfect property for you! You’ve finally discovered a real luxury home that’s close to the lake, marina, vineyards, and parks so that you can make all those family times even more special.
Surround Yourself with Luxury Living
Living in Stoney Creek will provide you and your family multiple opportunities to live a lifestyle in luxury.
The home is located right at the start of the Niagara wine route. With over 88 wineries to choose from along with the craft breweries and small-batch distilleries in the area, you, family, and guests can partake in wine tastings and tour facilities without ever getting bored.
If it’s the outdoors you prefer, your new neighborhood won’t disappoint. The western shores of Lake Ontario are just moments away. Launch a boat from the nearby marina and bask in the sunlight during an exhilarating day on the water.
Niagara Falls is also close by where you can delight in glorious waterfalls, hike, or bike the trails. The area also features fireworks, botanical gardens, and a variety of other attractions. Get away for the day or turn your excursion into a weekend trip.
The area also boasts over 50 golf courses, parks and recreation options including a rec centre that provides swimming, fitness, music, art, and other classes for the entire family.
The Ideal Combination of Convenience & Extravagance
One of the many things that makes this home ideal is that you’ll never have to sacrifice convenience for extravagant living.
This newer subdivision is close to the QEW, so commuting to Toronto and surrounding areas is a breeze. You’re also only 38 minutes away from the Toronto Pearson airport for when you need to jump on a plane and get away.
And if you’re looking for places to engage in shopping therapy, the new Costco shopping complex is only 5 minutes away. You’ll also discover Lime Ridge Mall, which is about 16 minutes away, along with plenty of antique stores to peruse and pick out unique items. There are various local farmer’s markets all just minutes away and are open a few days a week year-round. Here you can choose from a variety of local, national, and international foods with over countless vendors.
Tranquil Backyard Setting Without Rear Neighbours
Living in the Stoney Creek area provides residents with plenty of ways to escape and get away from it all. But with this home, you can do that all from your backyard.
Step outside and relish in the fact that your fenced-in backyard is now your semi-private oasis. With the property backing onto a natural area, you’ll never have to worry about having neighbors to look at or be bothering while you’re relaxing.
That makes for the perfect scenario when you invite guests over to a cookout that’s easily managed with your outdoor kitchen. Adding to the ambiance is a professionally designed and landscaped garden complete with its own waterfall. Even after long days at the office, you can grab a bottle of wine from one of the local vineyards, pop the cork, sit under the covered pergola, and enjoy the soothing effect of the water.
Larger Home with Attached 3-Car Garage
The average property in this subdivision is at around 3,000 square feet while this one is just below 4,000 square feet. That translates into more living space for you and your family to co-exist while having plenty of room to spread out.
Another unique feature of this home compared to the others in the subdivision is the garage space. Other houses in the neighbourhood have a 2-car garage while this home contains an attached 3-car garage. Don’t have three cars? Not to worry as this will leave you plenty of room for lawn and garden tools or create a space to work on your favourite hobby.
Welcome Home to Optimal Living & Luxury
The stone archway leading you up to the front door offers you a touch of the warmth you’ll discover inside.
Open the door, and you’ll feel right at home as you step onto stone tiles that highlight the warm tones of the walls throughout. Straight ahead you’ll notice the winding staircase that leads you to the upper level of the home. You’ll also find yourself wanting to work from home more often by working in the study located on the main floor.
A few steps in you’ll feel like royalty as you pass through the arched entryway of the formal dining room. The combination of gorgeous hardwood floors, columns, and accented ceiling embody the luxury found throughout this home.
That same themes and design carry into the living room where you and your family can gather for a movie or family game night. The fireplace adds to the inviting feel of the room and provides additional warmth on chilly fall or winter days.
Massive Kitchen Provides an Excellent Central Meeting Point
It’s not uncommon for family and guests to gather in the kitchen, but in this home, you just might have trouble getting them to leave!
Starting from the formal dining room and wrapping around to open up into the living room, this kitchen welcomes you with warm tones and plenty of open space.
You’ll find access to a full pantry, decorative cabinets, long stretches of granite counter space, and a larger-than-life island that provides ample workspace all on its own. Decorative backsplash highlights the open gas range and a designated eat-in area is perfect for quick meals on the go or hanging out while dinner’s cooking in the oven.
Wind Your Way Up to Luxurious Living on the Upper Level
The wooden, winding staircase guides you up to the immense and inviting common area as you enter the upper level of the home.
The same beautiful hardwood floors highlight the area and lead you into each of the four bedrooms.
At the top of the stairs, you’ll discover the master bedroom suite. But, it won’t feel like your ordinary bedroom. In fact, you may think you’ve just transported into a luxury suite at a five-star hotel.
This living space provides plenty of space for your choice of bedroom furniture while also having a designated space for a sitting area where you can curl up with a good book at the end of the day or watch your favourite late-night TV show.
The master bath offers dual vanities, a separate walk-in shower, and a large soaking tub for washing your cares away after a long day at the office.
Additional bedrooms and bathrooms finish out the upper level, which can be used for family, guests, or your own personal use for hobbies or arts and crafts.
Discover Your Entertainment Oasis Below
Take the winding staircase down instead of up, and you’ll discover a finished basement that could easily serve as your ideal entertainment oasis.
Step down and feel the warmth of the accented, well-lit ceiling, and decorative earth tones found throughout the lower level. You’ll find a large living space that can be used as recreation space for just about any activity.
With a complete kitchen area, plenty of counter space, and bar, you’ll have the convenience of quickly serving up hors d’oeuvres for when you host the next big game or the family holiday party. A bathroom with shower also provides added comfort for family members and guests.
Luxury Home Close to Lake Ontario with Abundant Options for Family Memories
When you take into account all that the Stoney Creek area has to offer and combine it with the luxurious living this home has to offer, you can’t help but feel like those early movie stars or at least royalty.
Priced at $1,480,000, this property offers more living area and garage space than others in the area and provides your family with a beautiful and tranquil place to call home. You’ll find it to be a convenient location with plenty for your family to do and see while also proudly living in a prominent community in a beautifully warm and inviting home.


